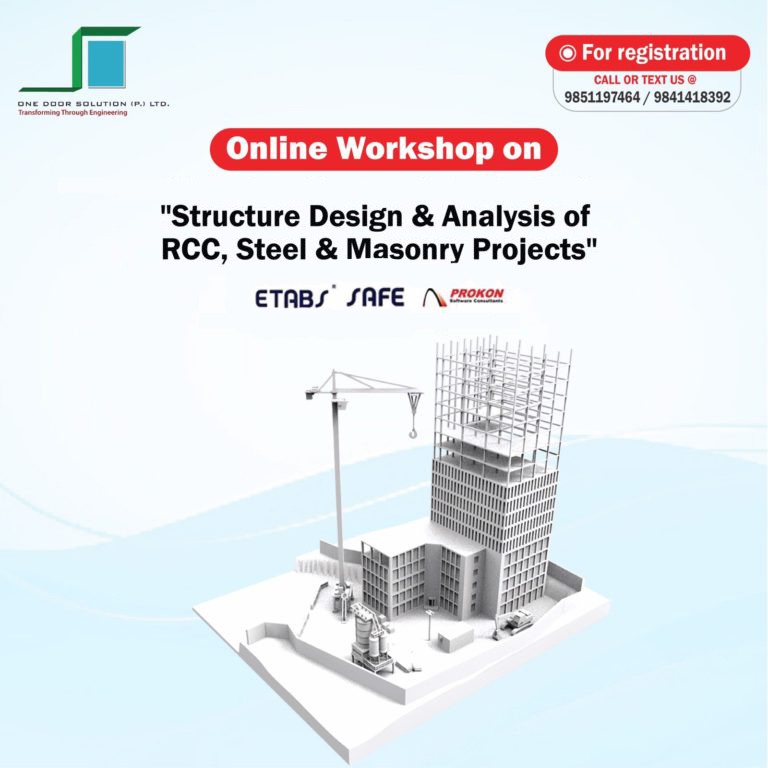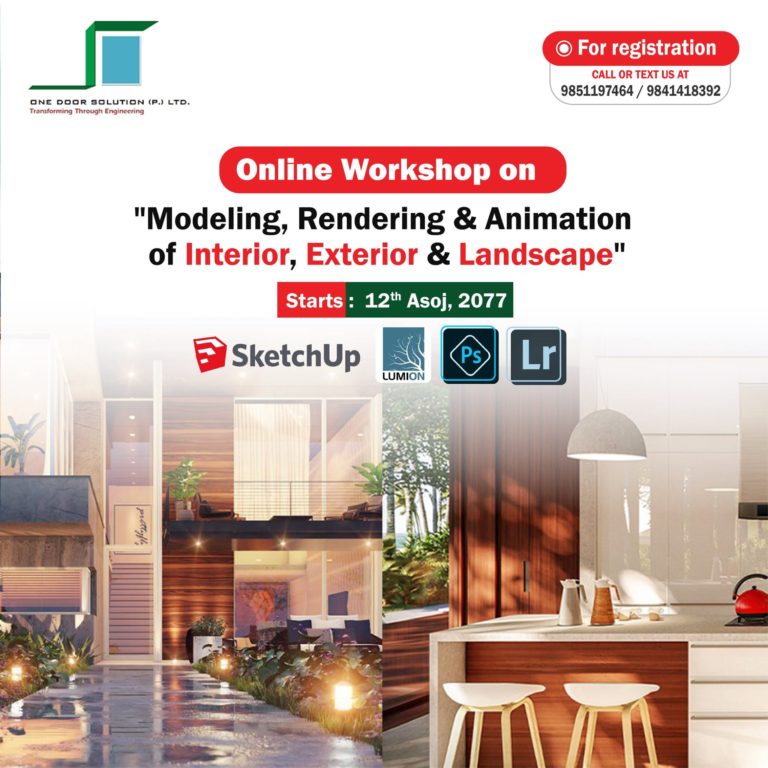Structure Design & Analysis of RCC, Steel & Masonry Projects
October 29, 2020 5 weeks
Rs.17,500 / per person
Structure Design & Analysis of RCC, Steel & Masonry Projects

One Door Solution has been providing four & five week workshop on Structure Design & Analysis of RCC, Steel & Masonry building projects using ETABS, SAFE, STAAD PRO, PROKON & MS PROJECT since 2016. We have successfully completed 20th batch at the end of February 2020.
This workshop is targeted for fresh or experienced Civil Engineers & Architects who are starting or shifting their career as a Structural Engineer, Structural Designer or Structural Project Engineer in Construction, Architectural, Offshore, Energy & Power Sectors. This program will help the trainees to have in-depth understanding of structural behavior. This understanding will form a basis for analysis and design of building & engineering structures. It will encourage using information Technology in the design process.
- Descriptions
- Course Content
Course Description
This workshop is targeted for fresh or experienced Civil Engineers & Architects who are starting or shifting their career as a Structural Engineer, Structural Designer or Structural Project Engineer in Construction, Architectural, Offshore, Energy & Power Sectors. This program will help the trainees to have in-depth understanding of structural behavior. This understanding will form a basis for analysis and design of building & engineering structures. It will encourage using information Technology in the design process.
Software Tools Exposed: ETABS, SAFE, STAAD PRO, PROKON & MS Project or Primavera
At the end of this workshop a trainee can:
- Learn project scheduling & resource planning of RCC structure construction projects using Primavera
- Learn modeling, design & analysis of multi-stored RCC building projects using ETABS & SAFE
- Learn modeling, design & analysis of small scale steel structure building using ETABS, STAAD.PRO & PROKON
- Learn modeling & analysis of masonry building structure using ETABS
Requirement:
- Bachelors or Diploma in Civil Engineering
- Bachelors in Architecture
- Bachelors in Mechanical Engineering with an experience in building construction field
Course Content
- Introduction to Structure Design Fundamental & ETABs + Software Installation
- Soil Test Report Study for studying bearing capacity of the Building Structure
- Importing AutoCAD/SketchUp drawing to ETABs + Grid Formation
- Material Definition (concrete + reinforcement) + Structural Member Definition
- Modeling in ETABS (drawing, editing & modifying frame elements)
- Defining Load Pattern & Load Combinations as per NBC & IS Code
- Calculation & Assignments of Loads
- Assigning Diaphragm + Running the ETABS Models
- Detail static & dynamic analysis of runned models
- Designing Structural Models (columns & beams)
- Nonlinear analysis (pushover)
- Extracting ETABs Output for Report + Building Permit Book Filling
- Introduction to SAFE + Footing Design
- Analysis + Designing + Detailing in SAFE
- Detail Structure Drawing
- Fundamental of Steel Structure Design using STAAD Pro
- Modeling of Steel Truss using STAAD
- Design specification & detailing considering Wind/Ice/Seismic Load
- Modeling & analysis of small scale steel residential structure in ETABS
- Joint connection design using PROKON
- Modeling of Masonry Structure Residential building using ETABS
- Masonry Structure Analysis in ETABS
- Project Scheduling & Resource Management using MS Project or Primavera
Reviews
Join Now
- Price : Rs 17,500
- Max Availability : 18
- Difficulty : Beginner
- Location : One Door Solution Pvt. Ltd.



Leave a Reply